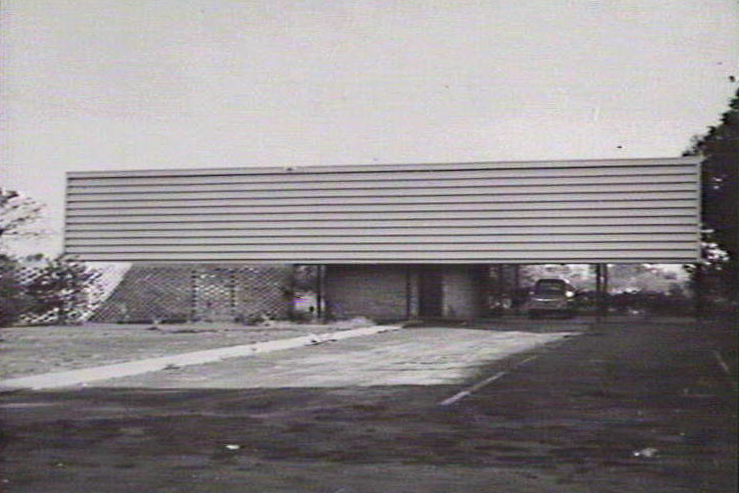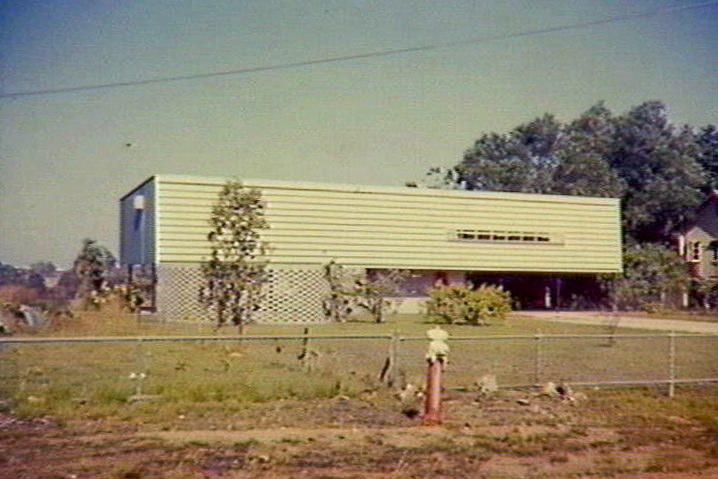

The ES&A (now ANZ) bank manager’s residence was desinged by Stuart McIntosh.
We can only presume that this project was undertaken around the same time as the ES&A branch building.
‘A pure experiment in tropical modernist architecture, the house is elevated on steel columns with open in-line plan, cross ventilation and an entire northern elevation of steel louvres without glass.’
The above is taken from a brief summary of McIntosh’s life and achievements can be found here.
Heritage Status: Not Listed (demolished).
We can only presume that this project was undertaken around the same time as the ES&A branch building.
‘A pure experiment in tropical modernist architecture, the house is elevated on steel columns with open in-line plan, cross ventilation and an entire northern elevation of steel louvres without glass.’
The above is taken from a brief summary of McIntosh’s life and achievements can be found here.
Heritage Status: Not Listed (demolished).
