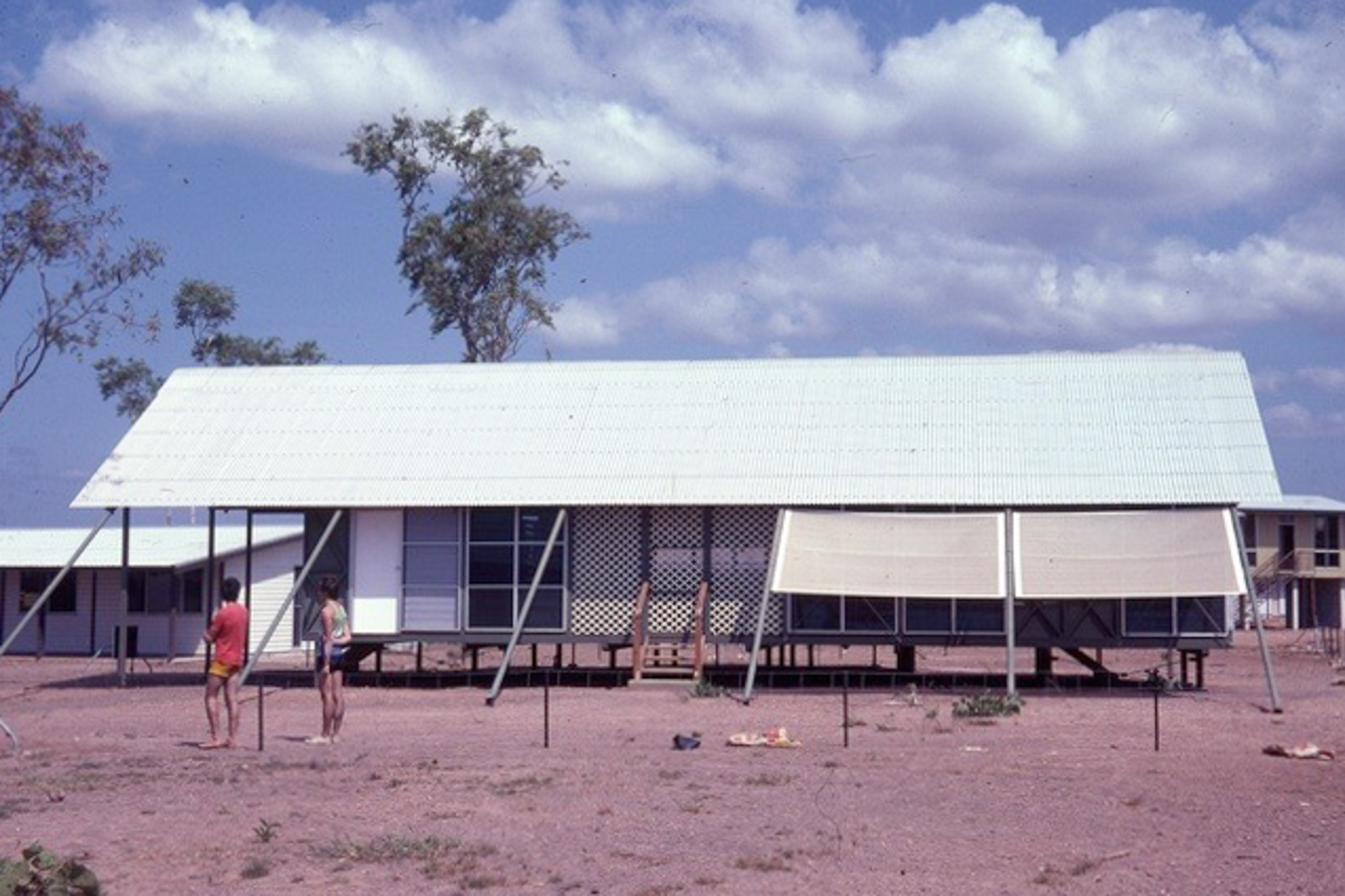



GREEN CAN HOUSE
KARAMA, NT
PHOTOS: TROPPO ARCHITECTS
KARAMA, NT
PHOTOS: TROPPO ARCHITECTS
The Green Can House was designed by Phil Harris and Adrian Welke of Troppo Architects after they won the City of Darwin’s Low-Cost House Competition in 1981.
The house’s nickname derives from its informal resemblance to a can of VB, but its significance lies in its design ethos, economical to build, energy efficient and consciously adapted to the tropical climate.
At a time when much post-Cyclone Tracy housing in Darwin had favoured heavy concrete construction, the Green Can House offered a radical alternative that embraced rather than resisted its environment.
The plan is oriented to catch prevailing breezes, with natural ventilation, open-plan spaces and high ceilings that promote airflow.
Lightweight walls of louvres allow cross-ventilation while shading occupants from direct sun, and the overall form prioritises both comfort and ease of extension over time.
This climate-responsive approach, combined with its modest construction budget, made the Green Can House a notable example of tropical residential design that contrasted with more conventional approaches in the Territory’s mid-late twentieth-century housing stock.
Heritage Status: Not Listed.
The house’s nickname derives from its informal resemblance to a can of VB, but its significance lies in its design ethos, economical to build, energy efficient and consciously adapted to the tropical climate.
At a time when much post-Cyclone Tracy housing in Darwin had favoured heavy concrete construction, the Green Can House offered a radical alternative that embraced rather than resisted its environment.
The plan is oriented to catch prevailing breezes, with natural ventilation, open-plan spaces and high ceilings that promote airflow.
Lightweight walls of louvres allow cross-ventilation while shading occupants from direct sun, and the overall form prioritises both comfort and ease of extension over time.
This climate-responsive approach, combined with its modest construction budget, made the Green Can House a notable example of tropical residential design that contrasted with more conventional approaches in the Territory’s mid-late twentieth-century housing stock.
Heritage Status: Not Listed.
