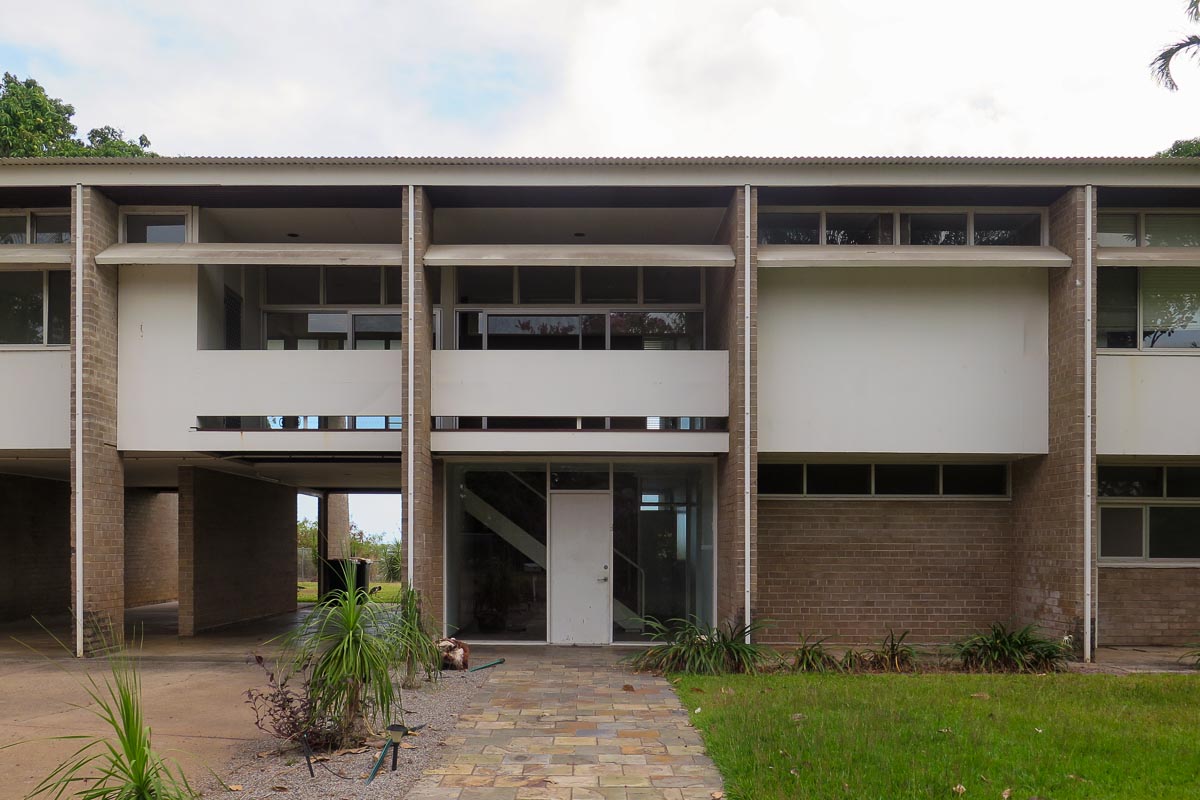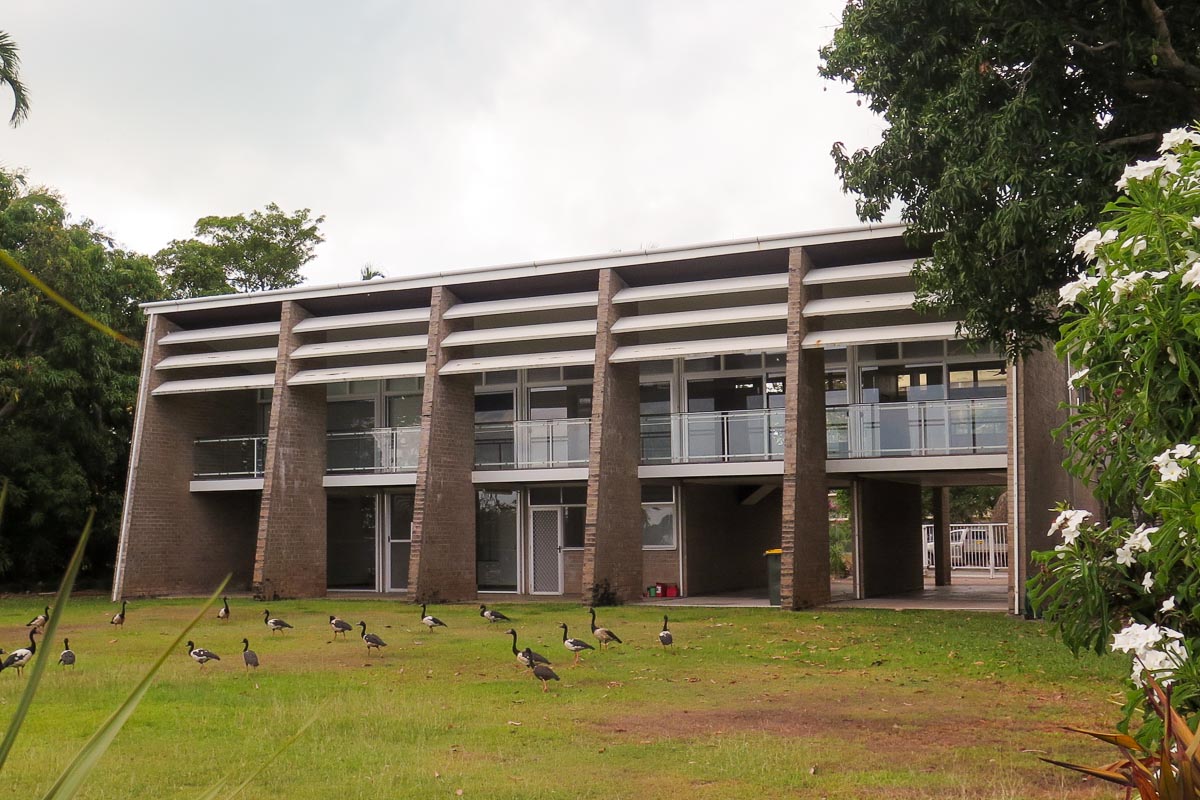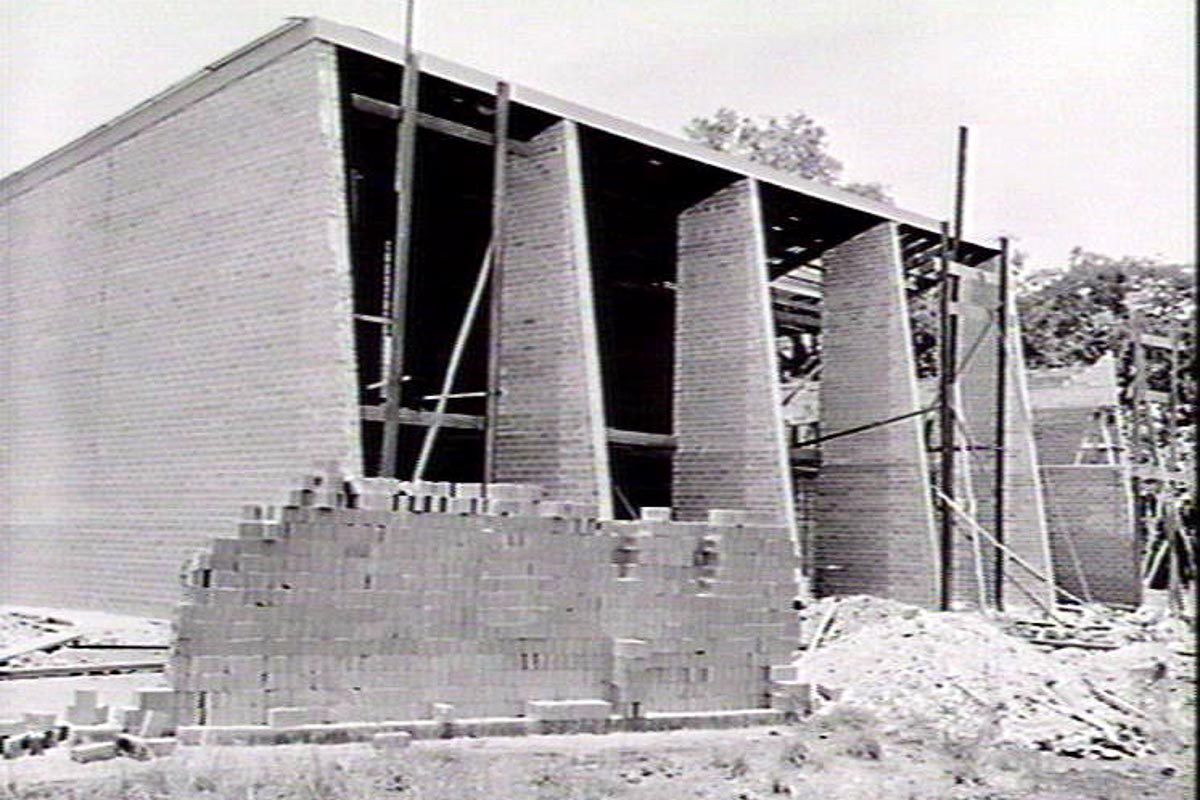


Paspaley House at 26 Myilly Terrace, Larrakeyah was designed in 1957 by architect Harry Seidler and represents one of the earliest and most significant examples of high modernist residential architecture in Darwin.
The house demonstrates Seidler’s characteristic approach to form, spatial clarity and the integration of structure and planning, adapted to the tropical conditions of the Northern Territory.
Its design reflects the early introduction of internationally informed modernist ideas into Darwin’s domestic architecture, marking a departure from more traditional housing forms of the period.
As a purpose-designed residence by one of Australia’s most influential architects, Paspaley House occupies an important place in the development of modern architecture in the Territory.
David Bridgman’s book, ‘Acclimatisation’ has a wonderful written description of this house as well as featuring Seidler’s original drawings.
Heritage Status: Not Listed.
The house demonstrates Seidler’s characteristic approach to form, spatial clarity and the integration of structure and planning, adapted to the tropical conditions of the Northern Territory.
Its design reflects the early introduction of internationally informed modernist ideas into Darwin’s domestic architecture, marking a departure from more traditional housing forms of the period.
As a purpose-designed residence by one of Australia’s most influential architects, Paspaley House occupies an important place in the development of modern architecture in the Territory.
David Bridgman’s book, ‘Acclimatisation’ has a wonderful written description of this house as well as featuring Seidler’s original drawings.
Heritage Status: Not Listed.
